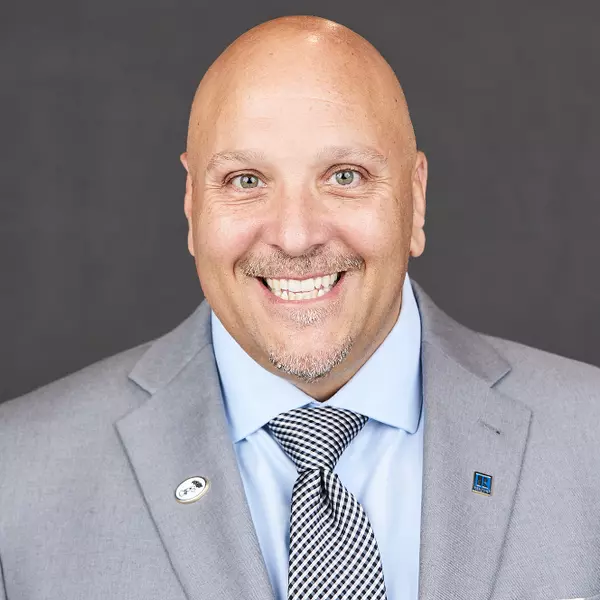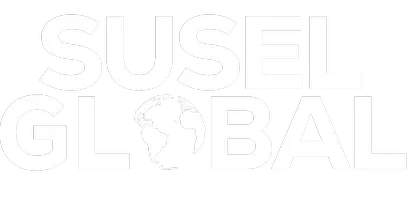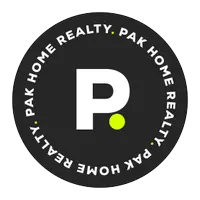$334,000
$338,000
1.2%For more information regarding the value of a property, please contact us for a free consultation.
1 Bath
422 SqFt
SOLD DATE : 06/23/2025
Key Details
Sold Price $334,000
Property Type Multi-Family
Sub Type All Other Attached
Listing Status Sold
Purchase Type For Sale
Square Footage 422 sqft
Price per Sqft $791
Subdivision Mission Valley
MLS Listing ID 250027839
Sold Date 06/23/25
Style Traditional
Full Baths 1
HOA Fees $309/mo
Year Built 1972
Property Sub-Type All Other Attached
Property Description
This move in ready and remodeled studio condominium offers stylish living with thoughtful modern touches and a private balcony to enjoy the peaceful surroundings. Inside, you'll find a combination of laminate flooring and ceramic tile, high profile baseboards, mirrored closet doors, recessed lighting, and a ceiling fan that enhances the open layout. The contemporary kitchen features quartz countertops and designer cabinetry, while the remodeled bathroom includes a tiled bathtub surround, sleek new vanity, updated fixtures, and hardware—all designed for modern comfort and stylish living. Nestled among mature trees within a well-maintained community, this home offers exceptional privacy along with a designated parking space plus a guest parking. Residents enjoy a wide array of amenities, including a sparkling pool and spa, sauna, gym, tennis and basketball courts, BBQ area, clubhouse, and convenient laundry facilities. Perfectly located on the west end of Mission Valley, you're just minutes from downtown San Diego, the beach, trolley access, USD, shopping, and top-rated restaurants. Ideal as a primary residence, second home, or investment property—this VA-approved condo is a fantastic opportunity you won't want to miss.
Location
State CA
County San Diego
Community Bbq, Clubhouse/Rec Room, Exercise Room, Pool, Sauna, Spa/Hot Tub, Tennis Courts
Area Metro
Direction South Side of I-8 on Hotel Circle, between I-5 and Hwy 163. Driveway to Mission Village complex is just East of the Howard Johnson Hotel. Complex up the hill away from main street.
Interior
Interior Features Living Room Balcony, Open Floor Plan, Shower in Tub, Kitchen Open to Family Rm
Heating Radiant
Cooling Wall/Window
Fireplace No
Appliance Dishwasher, Microwave, Refrigerator, Electric Range
Laundry Other/Remarks
Exterior
Parking Features None Known
Fence Other/Remarks
Pool Community/Common
Utilities Available Cable Connected, Electricity Connected, Phone Connected, Sewer Connected, Water Connected
Amenities Available Billiard Room, Club House, Gym/Ex Room, Other Courts, Outdoor Cooking Area, Picnic Area, Spa, Sport Court, Barbecue, Pool
View Y/N No
Water Access Desc Meter Paid/Not In
Roof Type Common Roof
Porch Balcony
Building
Story 1
Sewer Public Sewer, Sewer Connected
Water Meter Paid/Not In
Level or Stories 1
Others
HOA Fee Include Common Area Maintenance,Exterior (Landscaping),Exterior Bldg Maintenance,Gas,Limited Insurance,Roof Maintenance,Sewer,Trash Pickup,Water
Tax ID 443-040-19-43
Read Less Info
Want to know what your home might be worth? Contact us for a FREE valuation!

Our team is ready to help you sell your home for the highest possible price ASAP

Bought with Essy Farhoumand Berkshire Hathaway HomeServices California Properties
"My job is to find and attract mastery-based agents to the office, protect the culture, and make sure everyone is happy! "







