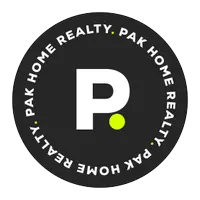4 Beds
3 Baths
1,796 SqFt
4 Beds
3 Baths
1,796 SqFt
Key Details
Property Type Single Family Home
Sub Type Detached
Listing Status Coming Soon
Purchase Type For Sale
Square Footage 1,796 sqft
Price per Sqft $517
Subdivision Chula Vista
MLS Listing ID 250030721
Style Detached
Bedrooms 4
Full Baths 2
Half Baths 1
Construction Status Turnkey
HOA Y/N No
Year Built 2001
Lot Size 4,683 Sqft
Acres 0.11
Property Sub-Type Detached
Property Description
Location
State CA
County San Diego
Community Chula Vista
Area Chula Vista (91911)
Rooms
Family Room 14X10
Master Bedroom 15X14
Bedroom 2 10X10
Bedroom 3 12X10
Bedroom 4 11X10
Living Room 13X13
Dining Room .
Kitchen 14X10
Interior
Interior Features Bathtub, Ceiling Fan, Granite Counters, High Ceilings (9 Feet+), Kitchen Island, Open Floor Plan, Pantry, Remodeled Kitchen, Shower, Shower in Tub, Stone Counters, Kitchen Open to Family Rm
Heating Natural Gas
Cooling Central Forced Air
Flooring Carpet, Laminate, Tile, Wood
Equipment Dishwasher, Disposal, Dryer, Microwave, Range/Oven, Refrigerator, Washer, Convection Oven, Gas Oven, Gas Stove, Ice Maker, Gas Range, Gas Cooking
Appliance Dishwasher, Disposal, Dryer, Microwave, Range/Oven, Refrigerator, Washer, Convection Oven, Gas Oven, Gas Stove, Ice Maker, Gas Range, Gas Cooking
Laundry Laundry Room
Exterior
Exterior Feature Stucco
Parking Features Attached
Garage Spaces 2.0
Fence Full, Gate, Brick Wall, Excellent Condition, Wood
Roof Type Tile/Clay
Total Parking Spaces 4
Building
Lot Description Cul-De-Sac
Story 2
Lot Size Range 4000-7499 SF
Sewer Sewer Connected
Water Meter on Property
Level or Stories 2 Story
Construction Status Turnkey
Others
Ownership Fee Simple
Monthly Total Fees $54
Acceptable Financing Assumable, Cal Vet, Cash, Conventional, FHA, VA, Submit
Listing Terms Assumable, Cal Vet, Cash, Conventional, FHA, VA, Submit

"My job is to find and attract mastery-based agents to the office, protect the culture, and make sure everyone is happy! "







