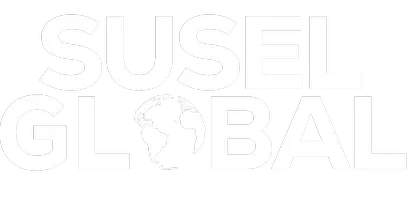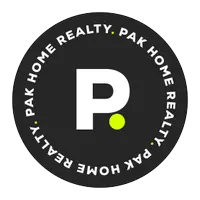2 Beds
2 Baths
1,214 SqFt
2 Beds
2 Baths
1,214 SqFt
OPEN HOUSE
Sun May 18, 11:00am - 3:00pm
Key Details
Property Type Condo
Sub Type Condominium
Listing Status Active
Purchase Type For Sale
Square Footage 1,214 sqft
Price per Sqft $696
MLS Listing ID 250024626
Style All Other Attached
Bedrooms 2
Full Baths 2
HOA Fees $949/mo
HOA Y/N Yes
Year Built 2007
Lot Size 0.608 Acres
Acres 0.61
Property Sub-Type Condominium
Property Description
Location
State CA
County San Diego
Area Mission Hills (92103)
Building/Complex Name Atlas
Zoning R-1:SINGLE
Rooms
Master Bedroom 13x11
Bedroom 2 16x11
Living Room 16x14
Dining Room combi
Kitchen 12x12
Interior
Interior Features Balcony, Bathtub, Ceiling Fan, Shower in Tub, Storage Space, Trash Chute
Heating Electric
Cooling Central Forced Air
Flooring Carpet, Wood
Fireplaces Number 1
Fireplaces Type FP in Living Room, Electric
Equipment Dishwasher, Disposal, Dryer, Microwave, Refrigerator, Washer, Ice Maker, Gas Range
Steps No
Appliance Dishwasher, Disposal, Dryer, Microwave, Refrigerator, Washer, Ice Maker, Gas Range
Laundry Closet Full Sized
Exterior
Exterior Feature Stucco
Parking Features Assigned, Gated, Underground, Community Garage
Garage Spaces 2.0
Pool Community/Common
Community Features BBQ, Clubhouse/Rec Room, Exercise Room, Gated Community, Pet Restrictions, Pool, Recreation Area, Spa/Hot Tub
Complex Features BBQ, Clubhouse/Rec Room, Exercise Room, Gated Community, Pet Restrictions, Pool, Recreation Area, Spa/Hot Tub
Utilities Available Cable Connected, Electricity Connected, Natural Gas Connected, Phone Connected, Sewer Connected, Water Connected
View Pool
Roof Type Flat
Total Parking Spaces 4
Building
Story 1
Lot Size Range 0 (Common Interest)
Sewer Sewer Connected
Water Meter on Property
Architectural Style Mediterranean/Spanish, Traditional
Level or Stories 1 Story
Others
Ownership Condominium
Monthly Total Fees $949
Acceptable Financing Cash, Conventional
Listing Terms Cash, Conventional
Pets Allowed Allowed w/Restrictions
Virtual Tour https://vimeo.com/1076153277

"My job is to find and attract mastery-based agents to the office, protect the culture, and make sure everyone is happy! "







