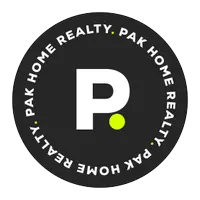3 Beds
2 Baths
1,630 SqFt
3 Beds
2 Baths
1,630 SqFt
Key Details
Property Type Single Family Home
Sub Type Detached
Listing Status Active
Purchase Type For Sale
Square Footage 1,630 sqft
Price per Sqft $766
MLS Listing ID NDP2503306
Style Detached
Bedrooms 3
Full Baths 2
Construction Status Updated/Remodeled
HOA Fees $240/qua
HOA Y/N Yes
Year Built 1987
Lot Size 4,791 Sqft
Acres 0.11
Property Sub-Type Detached
Property Description
Welcome to this beautifully upgraded 3-bedroom, 2-bath single-story home with a 2-car garage, located on a quiet cul-de-sac in the desirable Oaks North community of Rancho Bernardo. This stylish home features an open living and dining area with durable luxury vinyl flooring, high ceilings, fresh paint, and a refaced stone fireplace. The remodeled kitchen includes quartz countertops, a large island, white cabinets with pull-out features, and high-end appliances like a new KitchenAid stove and Whirlpool dishwasher. The spa-like bathroom offers a modern walk-in shower with Kohler LuxStone walls, dual-sink vanity, and contemporary lighting. The custom closet system provides organized storage with pull-out trays and racks. Enjoy panoramic views from the backyard, complete with a brand-new Backyard Banger outdoor kitchen, teak bar, sink, power outlet, and mini fridgeperfect for entertaining. Additional upgrades include a whole-house water filtration system, new window coverings, garage storage cabinets, and interlocking garage flooring. Located near golf courses, shops, restaurants, and the Rancho Bernardo Winery, this home is part of a vibrant 55+ community with access to tennis, pickleball, fitness classes, a pool, spa, and more. Easy freeway access makes commuting a breeze.
Location
State CA
County San Diego
Area Rancho Bernardo (92128)
Zoning R-1
Interior
Cooling Central Forced Air
Fireplaces Type FP in Living Room
Laundry Laundry Room, Inside
Exterior
Parking Features Garage
Garage Spaces 2.0
Pool Community/Common
View Mountains/Hills, Panoramic, Neighborhood
Total Parking Spaces 2
Building
Lot Description Cul-De-Sac, Sidewalks
Story 1
Level or Stories 1 Story
Construction Status Updated/Remodeled
Schools
Elementary Schools Poway Unified School District
Middle Schools Poway Unified School District
High Schools Poway Unified School District
Others
Senior Community Other
Monthly Total Fees $80
Acceptable Financing Cash, Conventional
Listing Terms Cash, Conventional
Special Listing Condition Standard
Virtual Tour https://www.propertypanorama.com/instaview/crmls/NDP2503306

"My job is to find and attract mastery-based agents to the office, protect the culture, and make sure everyone is happy! "







