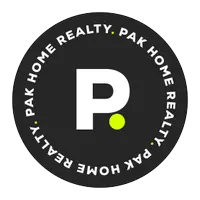4 Beds
5 Baths
3,600 SqFt
4 Beds
5 Baths
3,600 SqFt
Key Details
Property Type Single Family Home
Sub Type Detached
Listing Status Active
Purchase Type For Sale
Square Footage 3,600 sqft
Price per Sqft $832
Subdivision Rancho Santa Fe
MLS Listing ID 250022057
Style Detached
Bedrooms 4
Full Baths 4
Half Baths 1
HOA Fees $760/mo
HOA Y/N Yes
Year Built 2005
Lot Size 10,393 Sqft
Acres 0.24
Property Sub-Type Detached
Property Description
Location
State CA
County San Diego
Community Rancho Santa Fe
Area Rancho Bernardo (92127)
Building/Complex Name El Encanto
Zoning R-1:SINGLE
Rooms
Family Room 13x19
Master Bedroom 22x16
Bedroom 2 13x19
Bedroom 3 16x13
Bedroom 4 16x16
Living Room 23x17
Dining Room 15x12
Kitchen 26x15
Interior
Heating Natural Gas
Cooling Central Forced Air, Zoned Area(s)
Fireplaces Number 2
Fireplaces Type FP in Living Room, FP in Master BR
Equipment Dishwasher, Disposal, Garage Door Opener, Range/Oven, Refrigerator, Solar Panels, Washer
Appliance Dishwasher, Disposal, Garage Door Opener, Range/Oven, Refrigerator, Solar Panels, Washer
Laundry Laundry Room
Exterior
Exterior Feature Adobe
Parking Features Attached
Garage Spaces 3.0
Pool Community/Common
Community Features Biking/Hiking Trails, Clubhouse/Rec Room, Gated Community, Golf, On-Site Guard, Playground, Pool
Complex Features Biking/Hiking Trails, Clubhouse/Rec Room, Gated Community, Golf, On-Site Guard, Playground, Pool
Roof Type Tile/Clay
Total Parking Spaces 5
Building
Story 2
Lot Size Range 7500-10889 SF
Sewer Other/Remarks
Level or Stories 2 Story
Schools
Elementary Schools Solana Beach School District
Middle Schools San Dieguito High School District
High Schools San Dieguito High School District
Others
Ownership Fee Simple,PUD
Monthly Total Fees $760
Acceptable Financing Cash, Conventional
Listing Terms Cash, Conventional
Pets Allowed No
Virtual Tour https://my.matterport.com/show/?m=RtZqSSvpTrV

"My job is to find and attract mastery-based agents to the office, protect the culture, and make sure everyone is happy! "







