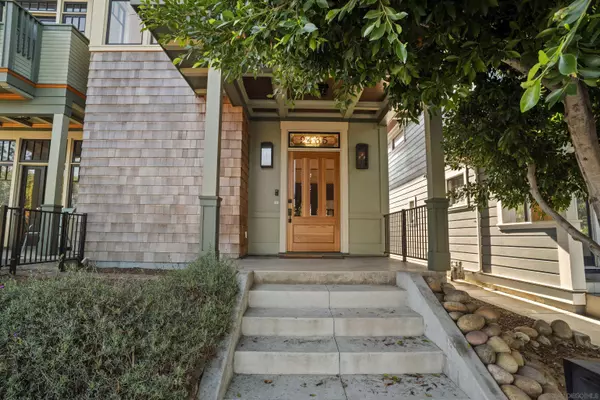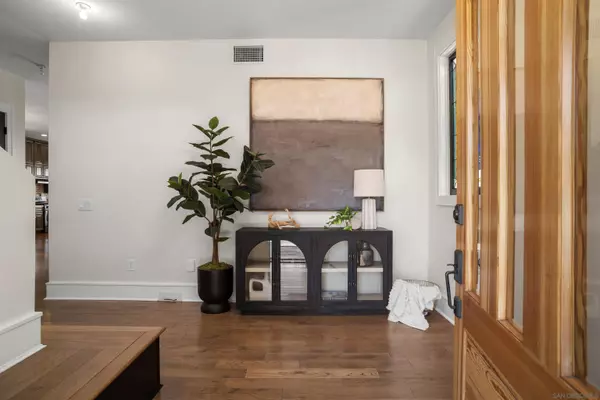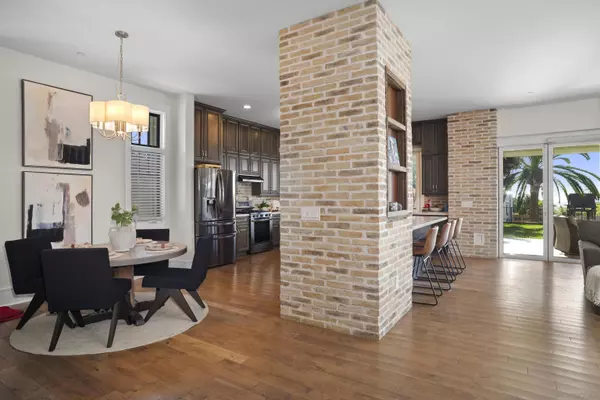5 Beds
4 Baths
4,158 SqFt
5 Beds
4 Baths
4,158 SqFt
Key Details
Property Type Single Family Home
Sub Type Detached
Listing Status Active
Purchase Type For Sale
Square Footage 4,158 sqft
Price per Sqft $528
Subdivision San Diego
MLS Listing ID 250000476
Style Detached
Bedrooms 5
Full Baths 4
HOA Y/N No
Year Built 2017
Lot Size 6,370 Sqft
Acres 0.15
Property Description
Price includes adjacent lot with cottage built from 1868 (Mills Act possible); total sq ft for both lots is 9,890. Cottage sq ft is estimated to be 384 sq ft; Buyer & Buyers agent to verify all property characteristics; MLS information deemed to be reliable, but not guaranteed.
Location
State CA
County San Diego
Community San Diego
Area San Diego (92102)
Building/Complex Name Sherman Heights Historic District
Zoning R-1:SINGLE
Rooms
Family Room 19x20
Master Bedroom 15x19
Bedroom 2 12x12
Bedroom 3 12x12
Bedroom 4 10x12
Bedroom 5 0
Living Room 0x0
Dining Room 10x12
Kitchen 13x18
Interior
Heating Natural Gas
Cooling Central Forced Air, Zoned Area(s), Other/Remarks, High Efficiency
Fireplaces Number 1
Fireplaces Type FP in Living Room
Equipment Dishwasher, Disposal, Fire Sprinklers, Microwave, Refrigerator, Vacuum/Central, Other/Remarks, Energy Star Appliances, Gas Cooking
Steps Yes
Appliance Dishwasher, Disposal, Fire Sprinklers, Microwave, Refrigerator, Vacuum/Central, Other/Remarks, Energy Star Appliances, Gas Cooking
Laundry Laundry Room, N/K, On Upper Level
Exterior
Exterior Feature Brick, Wood
Parking Features Detached, Gated
Fence Full, Excellent Condition
Roof Type Composition
Total Parking Spaces 3
Building
Story 3
Lot Size Range 7500-10889 SF
Sewer Sewer Connected
Water Meter on Property
Architectural Style Cottage, Craftsman, Custom Built, Other
Level or Stories 3 Story
Others
Ownership Fee Simple
Acceptable Financing Cash, Conventional, Exchange, FHA, VA, Other/Remarks
Listing Terms Cash, Conventional, Exchange, FHA, VA, Other/Remarks
Pets Allowed Yes

"My job is to find and attract mastery-based agents to the office, protect the culture, and make sure everyone is happy! "







