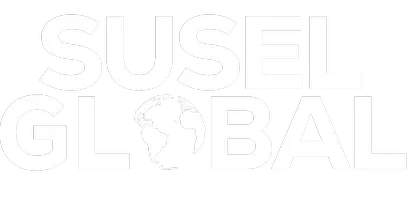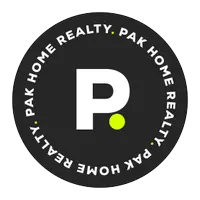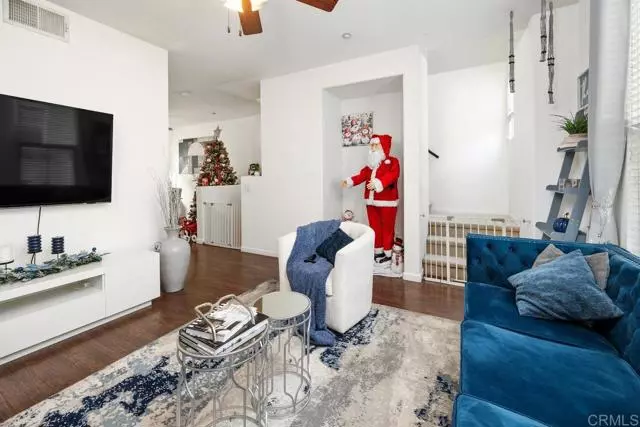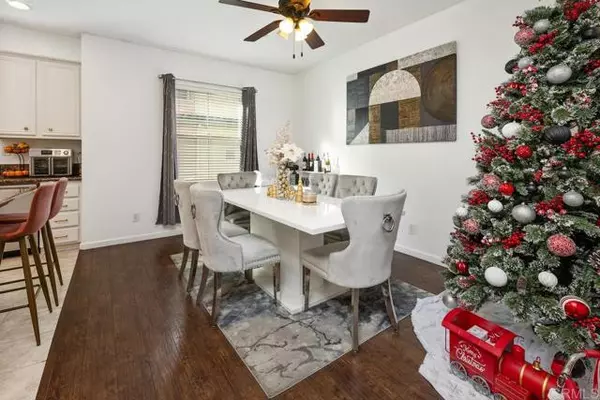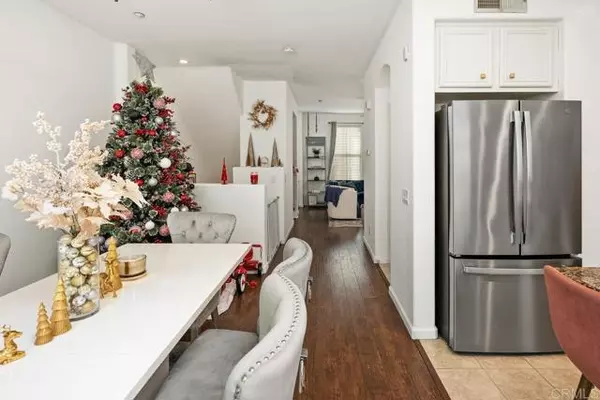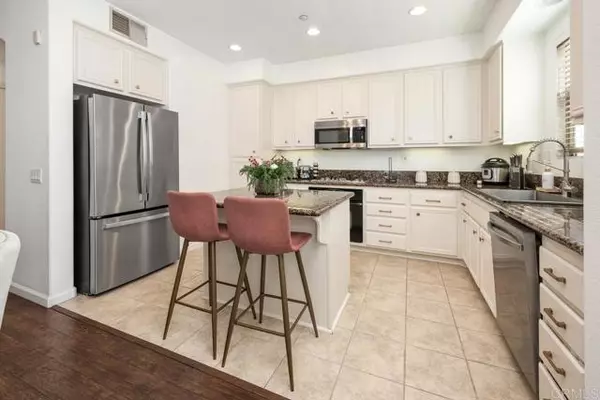3 Beds
3 Baths
1,458 SqFt
3 Beds
3 Baths
1,458 SqFt
Key Details
Property Type Townhouse
Sub Type Townhome
Listing Status Active
Purchase Type For Sale
Square Footage 1,458 sqft
Price per Sqft $473
MLS Listing ID PTP2500137
Style Townhome
Bedrooms 3
Full Baths 2
Half Baths 1
Construction Status Termite Clearance,Updated/Remodeled
HOA Fees $322/mo
HOA Y/N Yes
Year Built 2004
Lot Size 1.090 Acres
Acres 1.09
Property Description
Welcome to this beautiful townhome in the sought-after Otay Ranch community! This tri-level home features 3 bedrooms, 2.5 baths, and an open floor plan. Highlights include laminate flooring, carpet, and tile, central HVAC, recessed lighting, ceiling fans, and abundant natural light throughout. The kitchen boasts granite countertops and stainless steel appliances. Dual master suites with ensuite bathrooms and walk-in closets, plus a downstairs bedroom/office. Enjoy the private patio and a 2-car garage with direct access. Low HOA fees with access to community pools. Conveniently located near top-rated schools, shopping, and freeways. Move-in ready and a must-see!
Location
State CA
County San Diego
Area Chula Vista (91913)
Building/Complex Name Heartstone
Zoning R
Interior
Cooling Central Forced Air
Equipment Dishwasher, Refrigerator, Gas Oven, Gas Range
Appliance Dishwasher, Refrigerator, Gas Oven, Gas Range
Laundry Closet Full Sized
Exterior
Garage Spaces 2.0
Pool Community/Common
Utilities Available Electricity Connected
View Mountains/Hills
Total Parking Spaces 2
Building
Lot Description Sidewalks
Story 3
Sewer Public Sewer
Level or Stories 2 Story
Construction Status Termite Clearance,Updated/Remodeled
Schools
Middle Schools Sweetwater Union High School District
High Schools Sweetwater Union High School District
Others
Monthly Total Fees $322
Acceptable Financing Cash, Conventional, FHA, VA
Listing Terms Cash, Conventional, FHA, VA
Special Listing Condition Standard

"My job is to find and attract mastery-based agents to the office, protect the culture, and make sure everyone is happy! "
