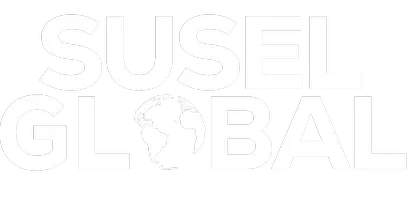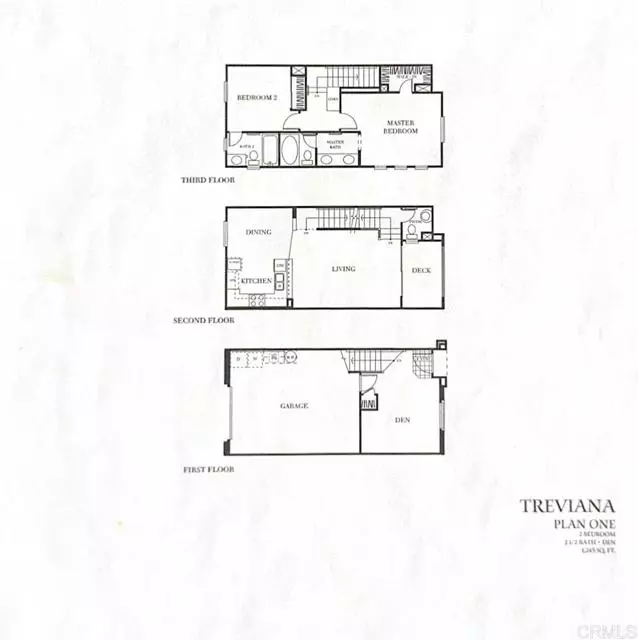2 Beds
3 Baths
1,317 SqFt
2 Beds
3 Baths
1,317 SqFt
Key Details
Property Type Townhouse
Sub Type Townhome
Listing Status Active
Purchase Type For Sale
Square Footage 1,317 sqft
Price per Sqft $447
MLS Listing ID PTP2407769
Style Townhome
Bedrooms 2
Full Baths 2
Half Baths 1
HOA Fees $325/mo
HOA Y/N Yes
Year Built 2004
Lot Size 1.119 Acres
Acres 1.1187
Property Description
Explore this stunning tri-level condo nestled in the charming Treviana community of Otay Ranch. This well-kept community features our 2-bedroom, 2.5-bathroom unit, which includes a versatile bonus flex space on the first floorideal for an office, media room, home gym, or whatever your imagination conjures! Primary bathroom recently upgraded, laminate flooring throughout, new flooring in all bathrooms! This condo is uniquely positioned within the community, facing away from other buildings, ensuring added privacy. Enjoy the refreshing community pool right next to a fully equipped fitness center. This neighborhood offers the perfect blend of convenience and tranquility, being close to everything yet tucked away from the hustle and bustle. The unit includes a spacious one-car garage with plenty of storage space on both sides, ample guest parking throughout the community, and plenty of street parking right in front for extra vehicles or visitors! Just a block away, Santa Venetia Park spans 7 acres and features two playgrounds, gazebos, a baseball field, soccer field, basketball courts, a skateboard park, and a walking trail! A few steps further lead you to local favorites like Sky Market, Taco Lounge, and a barbershop. Otay Ranch is continually growing, offering fantastic parks, schools, shopping, restaurants, a movie theater, and various entertainment options. Plus, you're just minutes away from Otay Lakes Reservoir, perfect for outdoor activities, and home to the United States Olympic water sports athletes!
Location
State CA
County San Diego
Area Chula Vista (91913)
Zoning R-1:SINGLE
Interior
Cooling Central Forced Air
Laundry Garage
Exterior
Garage Spaces 2.0
Pool Community/Common
Total Parking Spaces 2
Building
Lot Description Curbs, Sidewalks
Story 3
Level or Stories 2 Story
Schools
Middle Schools Sweetwater Union High School District
High Schools Sweetwater Union High School District
Others
Monthly Total Fees $510
Acceptable Financing Cash, Conventional, VA
Listing Terms Cash, Conventional, VA
Special Listing Condition Standard

"My job is to find and attract mastery-based agents to the office, protect the culture, and make sure everyone is happy! "


