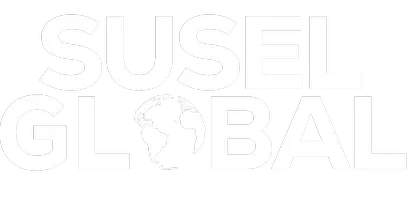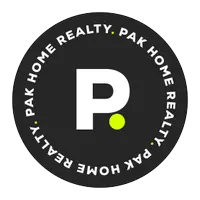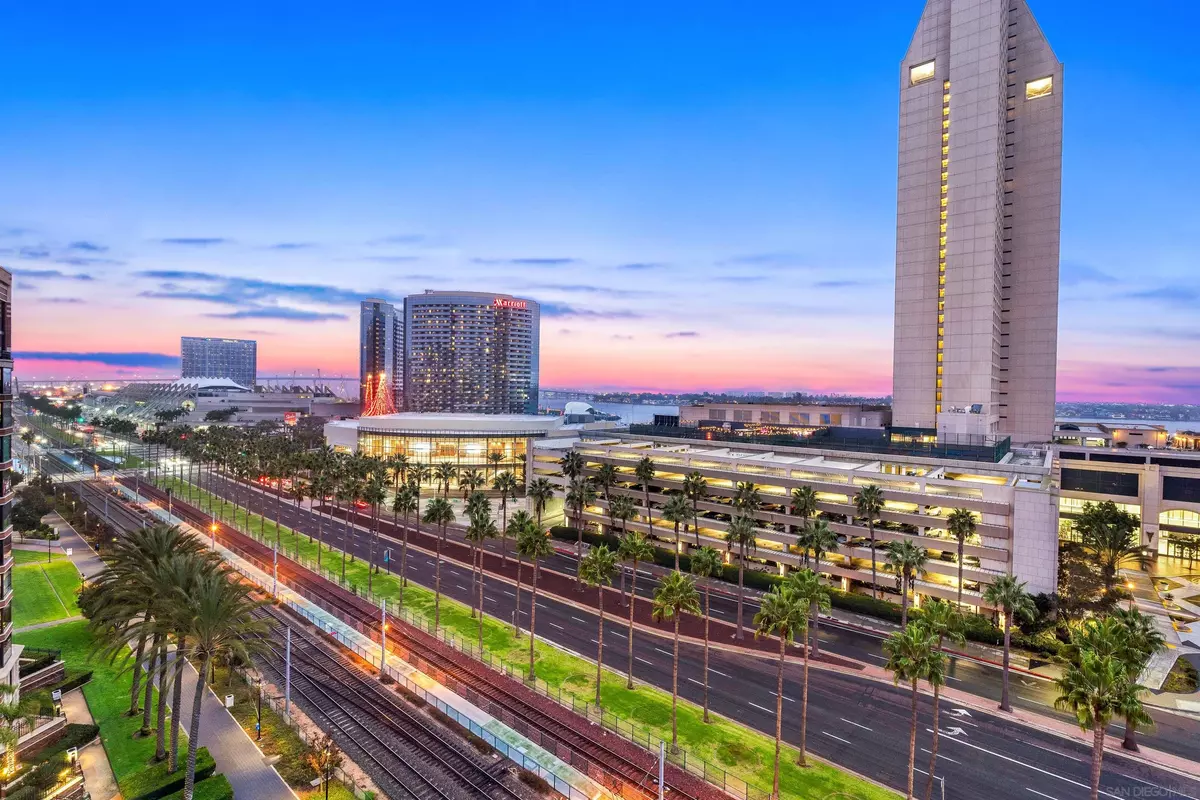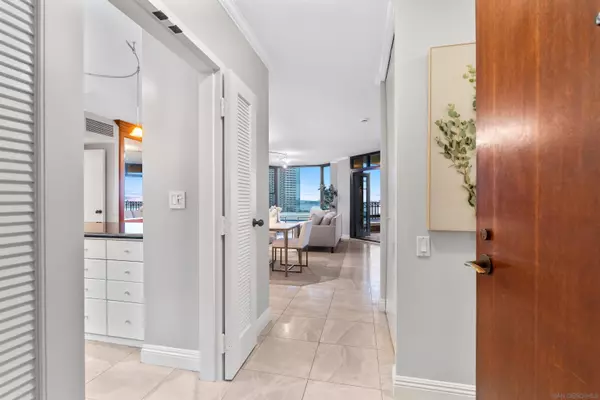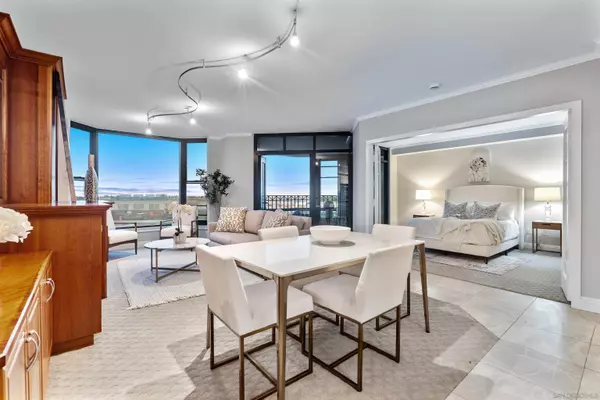2 Beds
2 Baths
1,184 SqFt
2 Beds
2 Baths
1,184 SqFt
Key Details
Property Type Condo
Sub Type Condominium
Listing Status Active
Purchase Type For Sale
Square Footage 1,184 sqft
Price per Sqft $844
Subdivision Downtown
MLS Listing ID 240028691
Style All Other Attached
Bedrooms 2
Full Baths 2
HOA Fees $1,171/mo
HOA Y/N Yes
Year Built 1994
Lot Size 2.354 Acres
Acres 2.35
Property Description
CityFront Terrace offers some of the finest amenity offerings in all of downtown San Diego living. With a location moments from the heart of the city, but far enough away to keep privacy and seclusion a daily standard; life here can truly feel like living. Within this downtown landmark is the award-winning Urban Canyon, a secluded garden overflowing with lush greenery, oak trees, rose bushes, and accented by a 90-foot-long waterfall creating a unique sanctuary of epic bliss. Featuring resort-style amenities including two community swimming pools (1 lap pool & 1 splash pool), jacuzzi, outdoor kitchen & barbecue area, sun deck, gazebo, fire pit, ping pong table, bicycle share program, ATM as well as a phenomenal social lounge complete with full kitchen, bar and state-of-the-art media electronics, presenting the perfect place for large scale entertaining and parties. The building's 3,500 square foot fitness facility is outfitted with a full spectrum of strength and cardio equipment, aerobics room & men's and women's locker rooms and saunas. Also available for resident use is a state-of-the-art business center fully configured for conferences, printing, and computer usage. 24-hour lobby attendant and optional valet parking provide an extra measure of luxury that's not typically seen in downtown San Diego.
Location
State CA
County San Diego
Community Downtown
Area San Diego Downtown (92101)
Building/Complex Name CityFront Terrace
Zoning R-1
Rooms
Master Bedroom 22x14
Bedroom 2 13x10
Living Room 22x14
Dining Room COMBO
Kitchen 9x8
Interior
Heating Electric
Cooling Central Forced Air
Flooring Carpet, Tile
Fireplaces Number 1
Fireplaces Type FP in Living Room
Equipment Dishwasher, Disposal, Dryer, Fire Sprinklers, Microwave, Refrigerator, Washer, Gas Cooking
Steps Yes
Appliance Dishwasher, Disposal, Dryer, Fire Sprinklers, Microwave, Refrigerator, Washer, Gas Cooking
Laundry Closet Stacked
Exterior
Exterior Feature Brick, Stone
Parking Features Assigned, Gated, Underground, Community Garage
Garage Spaces 1.0
Fence Partial
Pool Community/Common, Lap
Community Features BBQ, Clubhouse/Rec Room, Exercise Room, Gated Community, Pet Restrictions, Pool, Recreation Area, Sauna, Spa/Hot Tub, Other/Remarks
Complex Features BBQ, Clubhouse/Rec Room, Exercise Room, Gated Community, Pet Restrictions, Pool, Recreation Area, Sauna, Spa/Hot Tub, Other/Remarks
View Bay, City, Greenbelt, Marina, Water, Harbor
Roof Type Concrete
Total Parking Spaces 1
Building
Lot Description West of I-5
Story 1
Lot Size Range 0 (Common Interest)
Sewer Sewer Connected
Water Available, Other/Remarks
Architectural Style Other
Level or Stories 1 Story
Schools
Elementary Schools San Diego Unified School District
Middle Schools San Diego Unified School District
High Schools San Diego Unified School District
Others
Ownership Condominium
Monthly Total Fees $1, 172
Acceptable Financing Cash, Conventional, FHA, VA
Listing Terms Cash, Conventional, FHA, VA
Pets Allowed Allowed w/Restrictions

"My job is to find and attract mastery-based agents to the office, protect the culture, and make sure everyone is happy! "
