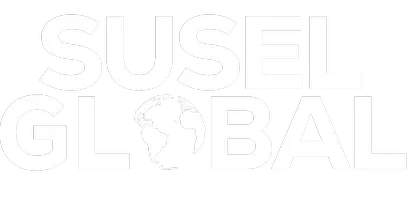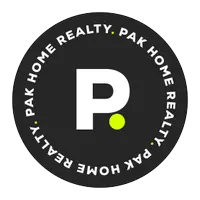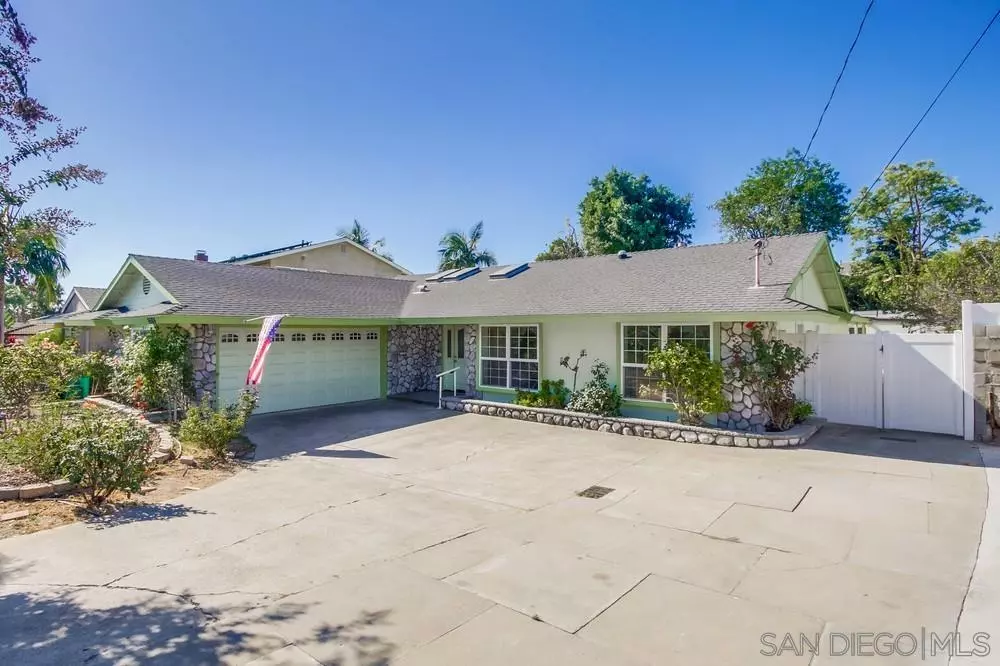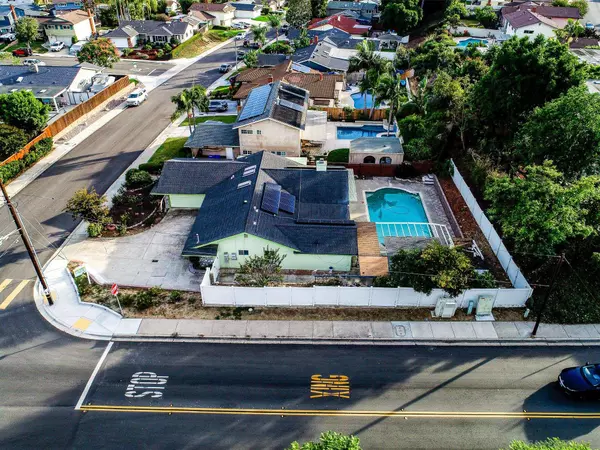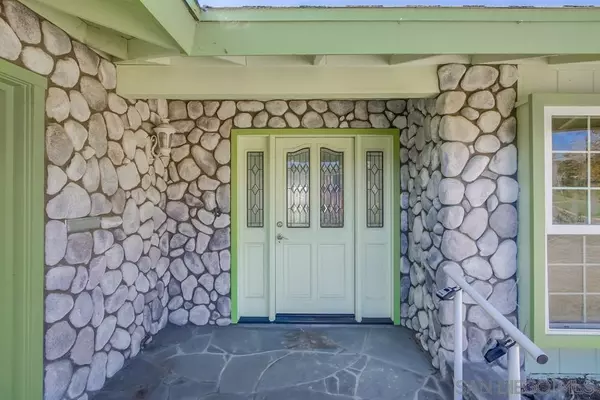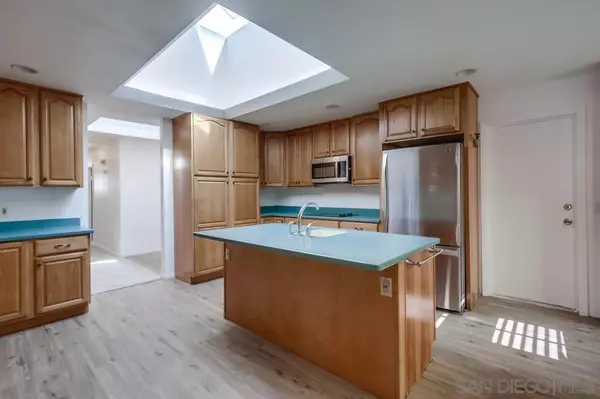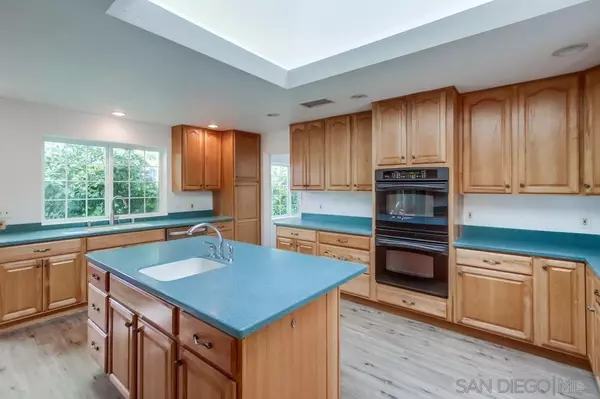GET MORE INFORMATION
$ 1,030,000
$ 1,099,900 6.4%
4 Beds
2 Baths
2,056 SqFt
$ 1,030,000
$ 1,099,900 6.4%
4 Beds
2 Baths
2,056 SqFt
Key Details
Sold Price $1,030,000
Property Type Single Family Home
Sub Type Detached
Listing Status Sold
Purchase Type For Sale
Square Footage 2,056 sqft
Price per Sqft $500
Subdivision San Diego
MLS Listing ID 240026194
Sold Date 01/03/25
Style Detached
Bedrooms 4
Full Baths 2
Construction Status Repairs Cosmetic
HOA Y/N No
Year Built 1966
Lot Size 9,800 Sqft
Acres 0.23
Property Description
To the left, the spacious, updated kitchen with loads of natural light, brand new engineered wood flooring, brand new microwave, stainless refrigerator and dishwasher, double ovens, granite counters, central island with prep sink, and an abundance of cabinet and counter space! Large dining area with plenty of space for entertaining family and friends! The family and living room share a cozy see-through fireplace for cooler days, ceiling fans for warmer days, and both have French doors out to the fabulous backyard! Large primary bedroom with en-suite updated bath with walk-in tub, big walk-in closet, and door out to backyard! Nicely sized additional bedrooms- 1 bedroom has a custom work-station and desk ready for you! Incredibly private backyard with sparkling pool and spa, tropical landscape, side yard with citrus trees, big outside shed already plumbed with sink and shower (needs TLC), possible RV/boat parking, and great space for BBQ's, kids, and pets! Details not to miss-vinyl fence, 2 car attached garage with workshop area, oversized, updated front windows allowing for beautiful natural light, brand new interior paint, brand new exterior paint, brand new carpet, brand new engineered wood floors, solar, newer back retaining wall, central heating and air, +! Easy walk to local elementary school , area park, and Cowles Mountain! Make this your home before someone else does! Welcome home!
Location
State CA
County San Diego
Community San Diego
Area San Carlos (92119)
Rooms
Family Room 14x14
Master Bedroom 15x12
Bedroom 2 11x10
Bedroom 3 10x10
Bedroom 4 9x9
Living Room 14x11
Dining Room 25x9
Kitchen 18x16
Interior
Interior Features Bathtub, Ceiling Fan, Granite Counters, Kitchen Island, Remodeled Kitchen, Shower
Heating Natural Gas
Cooling Central Forced Air
Flooring Carpet, Linoleum/Vinyl
Fireplaces Number 1
Fireplaces Type FP in Family Room, FP in Living Room, See Through
Equipment Dishwasher, Disposal, Garage Door Opener, Microwave, Pool/Spa/Equipment, Range/Oven, Refrigerator, Shed(s), Solar Panels
Steps No
Appliance Dishwasher, Disposal, Garage Door Opener, Microwave, Pool/Spa/Equipment, Range/Oven, Refrigerator, Shed(s), Solar Panels
Laundry Garage
Exterior
Exterior Feature Wood/Stucco
Parking Features Attached, Garage, Garage - Side Entry, Garage - Single Door, Garage Door Opener
Garage Spaces 2.0
Fence Partial, Good Condition, Vinyl, Blockwall
Pool Below Ground, Private, Fenced
Utilities Available Cable Connected, Electricity Connected, Natural Gas Connected, Sewer Connected, Water Connected
Roof Type Composition
Total Parking Spaces 5
Building
Lot Description Corner Lot, Curbs, Public Street, Sidewalks, Street Paved
Story 1
Lot Size Range 7500-10889 SF
Sewer Sewer Connected, Public Sewer
Water Meter on Property, Public
Architectural Style Ranch
Level or Stories 1 Story
Construction Status Repairs Cosmetic
Others
Ownership Fee Simple
Acceptable Financing Cash, Conventional, FHA, VA
Listing Terms Cash, Conventional, FHA, VA
Special Listing Condition Call Agent, NOD Filed/Foreclosure Pnd, Other/Remarks
Pets Allowed Yes

Bought with Brian A Mullee • Jason Mitchell Real Estate CA
"My job is to find and attract mastery-based agents to the office, protect the culture, and make sure everyone is happy! "
