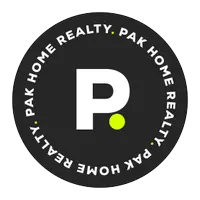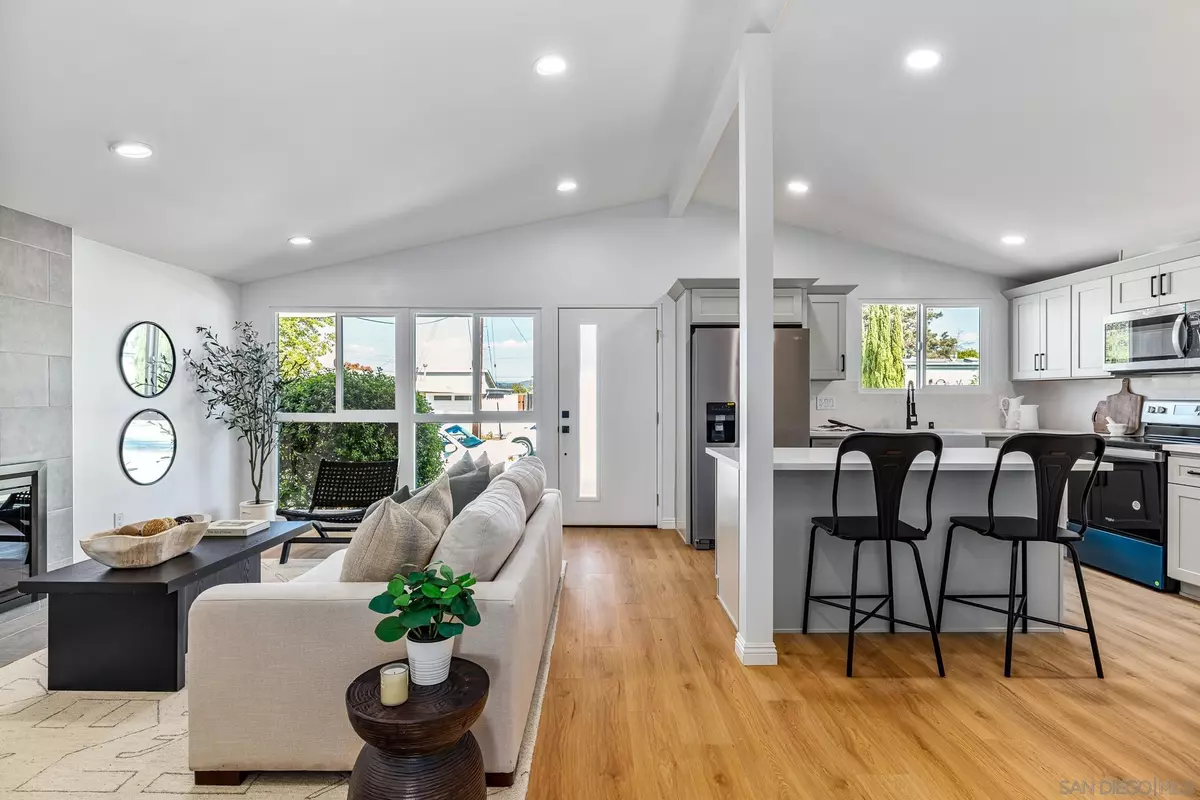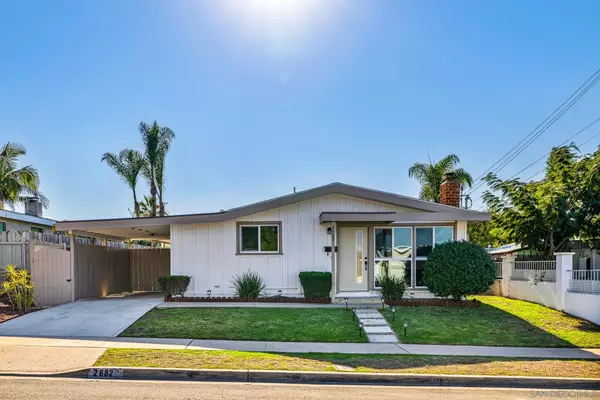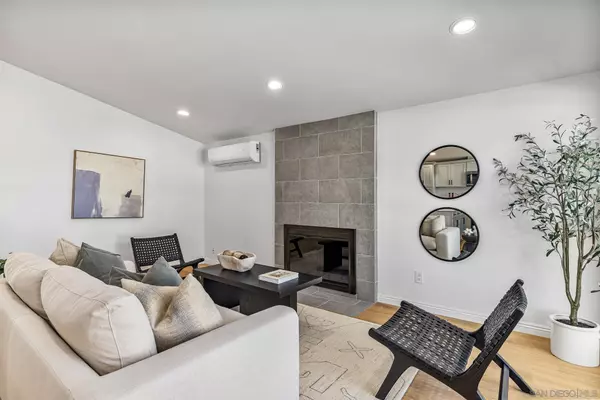3 Beds
2 Baths
1,050 SqFt
3 Beds
2 Baths
1,050 SqFt
Key Details
Property Type Single Family Home
Sub Type Detached
Listing Status Active
Purchase Type For Sale
Square Footage 1,050 sqft
Price per Sqft $952
Subdivision Serra Mesa
MLS Listing ID 240023974
Style Detached
Bedrooms 3
Full Baths 2
Construction Status Turnkey,Updated/Remodeled
HOA Y/N No
Year Built 1960
Lot Size 5,600 Sqft
Acres 0.13
Property Description
Location
State CA
County San Diego
Community Serra Mesa
Area San Diego (92123)
Zoning R-1:SINGLE
Rooms
Family Room 14x18
Master Bedroom 12x12
Bedroom 2 14x9
Bedroom 3 10x11
Living Room 14x18
Dining Room 12x7
Kitchen 12x11
Interior
Interior Features Kitchen Island, Open Floor Plan, Recessed Lighting, Remodeled Kitchen, Shower, Kitchen Open to Family Rm
Heating Electric
Cooling Wall/Window, Electric
Flooring Laminate, Tile
Fireplaces Number 1
Fireplaces Type FP in Living Room, Gas
Equipment Dishwasher, Disposal, Microwave, Refrigerator, Counter Top
Steps No
Appliance Dishwasher, Disposal, Microwave, Refrigerator, Counter Top
Laundry Closet Full Sized, Closet Stacked, Laundry Room, Outside, In Carport, Inside
Exterior
Exterior Feature Stucco, Wood, Wood/Stucco
Parking Features Assigned, Attached, Detached, Gated, Direct Garage Access, Garage, Garage - Front Entry, Garage - Side Entry
Garage Spaces 1.0
Fence Full, Excellent Condition, Good Condition, New Condition, Privacy, Wood
Utilities Available Cable Available, Electricity Available, Natural Gas Available, Phone Available, Sewer Available, Water Available, Sewer Connected
View N/K, Neighborhood, Trees/Woods
Roof Type Common Roof
Total Parking Spaces 4
Building
Lot Description Curbs, Public Street, Sidewalks, Street Paved, Landscaped, Sprinklers In Front, Sprinklers In Rear
Story 1
Lot Size Range 4000-7499 SF
Sewer Sewer Available, Sewer Connected, Public Sewer
Water Available, Meter on Property
Architectural Style Contemporary, Modern, Traditional
Level or Stories 1 Story
Construction Status Turnkey,Updated/Remodeled
Schools
Elementary Schools San Diego Unified School District
Middle Schools San Diego Unified School District
High Schools San Diego Unified School District
Others
Ownership Fee Simple
Acceptable Financing Cash, Conventional, FHA, VA, Submit
Listing Terms Cash, Conventional, FHA, VA, Submit
Pets Allowed Yes

"My job is to find and attract mastery-based agents to the office, protect the culture, and make sure everyone is happy! "







