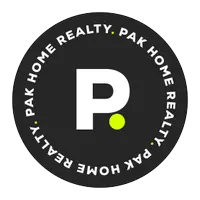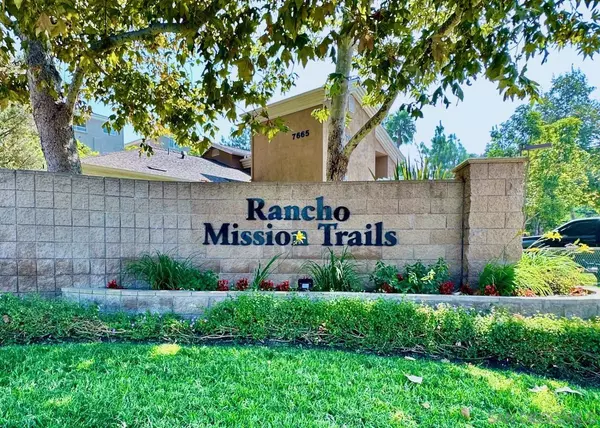2 Beds
2 Baths
1,035 SqFt
2 Beds
2 Baths
1,035 SqFt
Key Details
Property Type Condo
Sub Type Condominium
Listing Status Pending
Purchase Type For Sale
Square Footage 1,035 sqft
Price per Sqft $598
MLS Listing ID 240023894
Style All Other Attached
Bedrooms 2
Full Baths 2
HOA Fees $425/mo
HOA Y/N Yes
Year Built 2005
Property Description
Condo Features Quality Bamboo Hardwood Flooring, Very Open Living Room, Custom Paint, Gas Fireplace, Crown Moulding Through-out , Slider To Large Private Balcony With Views & Convenient Storage Closet. Kitchen Offers Gorgeous Granite Counters Tops, White Cabinets, Stainless Appliances, Tile Floors. Separate Dual Master Bedrooms Layout W/ Walk-In Closets. Master Bathroom Remodeled With A Beautiful Vanity & Tile Walk-In Shower . Condo Also Features: In-Unit Stacked Washer/Dryer, Central Heat & A/C. Condo Sits Up Above Parking Garage With Elevator Access To Very Close 2 Assigned Spaces. Rancho Mission Trails HOA Offers Very Well Maintained Grounds, Refreshing Pool, Relaxing Spa/Jacuzzi, Cozy Outdoor Fireplace, Barbecue, Picnic Area. Clubhouse Complete With Kitchen And Fitness Center. Conveniently Located Only A Few Miles To Freeway Access, Walking Distance To Very Popular Mission Trails Regional Park With Amazing Scenic Hiking Trails & Outdoor Adventures, Blocks Away To Rancho Mission Canyon Park W/ Large Playground.
Location
State CA
County San Diego
Area Del Cerro (92120)
Building/Complex Name Rancho Mission Trails
Rooms
Master Bedroom 13x12
Bedroom 2 11x10
Living Room 15x14
Dining Room 11x8
Kitchen 9x10
Interior
Interior Features Ceiling Fan, Granite Counters, Open Floor Plan, Recessed Lighting, Remodeled Kitchen, Shower, Shower in Tub
Heating Other/Remarks
Cooling Central Forced Air
Flooring Laminate, Wood
Fireplaces Number 1
Fireplaces Type FP in Living Room
Equipment Dishwasher, Disposal, Dryer, Microwave, Refrigerator, Washer, Gas Cooking
Appliance Dishwasher, Disposal, Dryer, Microwave, Refrigerator, Washer, Gas Cooking
Laundry Closet Stacked
Exterior
Exterior Feature Other/Remarks
Parking Features Assigned, Underground
Fence Other/Remarks
Pool Community/Common
Community Features BBQ, Clubhouse/Rec Room, Exercise Room, Gated Community, Pet Restrictions, Pool, Spa/Hot Tub
Complex Features BBQ, Clubhouse/Rec Room, Exercise Room, Gated Community, Pet Restrictions, Pool, Spa/Hot Tub
View Greenbelt
Roof Type Other/Remarks
Building
Story 1
Lot Size Range 0 (Common Interest)
Sewer Sewer Connected
Water Meter on Property
Level or Stories 1 Story
Others
Ownership Condominium
Monthly Total Fees $425
Acceptable Financing Cash, Conventional, VA
Listing Terms Cash, Conventional, VA
Pets Allowed Allowed w/Restrictions

"My job is to find and attract mastery-based agents to the office, protect the culture, and make sure everyone is happy! "







