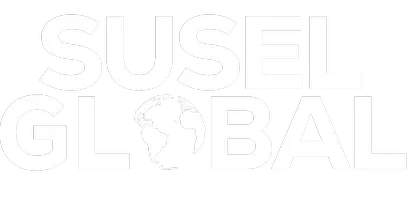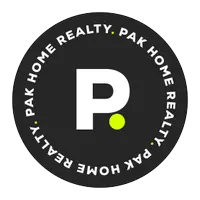5 Beds
7 Baths
6,366 SqFt
5 Beds
7 Baths
6,366 SqFt
Key Details
Property Type Single Family Home
Sub Type Detached
Listing Status Pending
Purchase Type For Sale
Square Footage 6,366 sqft
Price per Sqft $784
Subdivision Rancho Bernardo
MLS Listing ID 240017127
Style Detached
Bedrooms 5
Full Baths 6
Half Baths 1
HOA Fees $615/mo
HOA Y/N Yes
Year Built 2006
Property Description
The loggia adorned in newer fixtures, audio and tv system, and custom curtains. An entertainer’s dream with several outdoor spaces with newer artificial turf, updated irrigation system, outdoor door shower with newer tile, newer fire pit and upgraded stone steps to the jacuzzi. Private covered motor court with 4 car garage providing ample parking for guests, golf carts and ample storage recently expanded and finished with fresh asphalt.
Location
State CA
County San Diego
Community Rancho Bernardo
Area Rancho Bernardo (92127)
Rooms
Family Room 23x21
Master Bedroom 23x17
Bedroom 2 15x13
Bedroom 3 13x12
Bedroom 4 13x11
Bedroom 5 18x13
Living Room 21x15
Dining Room 17x13
Kitchen 20x14
Interior
Heating Natural Gas
Cooling Central Forced Air, Zoned Area(s), Gas
Fireplaces Number 4
Fireplaces Type FP in Family Room, FP in Living Room, FP in Master BR, Patio/Outdoors, Gas
Equipment Dishwasher, Disposal, Garage Door Opener, Microwave, Pool/Spa/Equipment, Range/Oven, Refrigerator, Vacuum/Central, Water Filtration, Other/Remarks, Built In Range, Double Oven, Freezer, Gas Oven, Ice Maker, Range/Stove Hood, Warmer Oven Drawer, Gas Range, Gas Cooking
Appliance Dishwasher, Disposal, Garage Door Opener, Microwave, Pool/Spa/Equipment, Range/Oven, Refrigerator, Vacuum/Central, Water Filtration, Other/Remarks, Built In Range, Double Oven, Freezer, Gas Oven, Ice Maker, Range/Stove Hood, Warmer Oven Drawer, Gas Range, Gas Cooking
Laundry Laundry Room
Exterior
Exterior Feature Stone
Parking Features Attached
Garage Spaces 4.0
Fence Full, Gate, Partial
Pool Below Ground, Private
Community Features Biking/Hiking Trails, Gated Community, On-Site Guard, Pet Restrictions, Playground, Other/Remarks
Complex Features Biking/Hiking Trails, Gated Community, On-Site Guard, Pet Restrictions, Playground, Other/Remarks
View Mountains/Hills, Valley/Canyon
Roof Type Tile/Clay
Total Parking Spaces 10
Building
Story 1
Lot Size Range 1+ to 2 AC
Sewer Sewer Connected
Water Meter on Property
Architectural Style Custom Built
Level or Stories 1 Story
Schools
Elementary Schools Poway Unified School District
Middle Schools Poway Unified School District
High Schools Poway Unified School District
Others
Ownership Fee Simple
Monthly Total Fees $1, 389
Acceptable Financing Cash, Conventional
Listing Terms Cash, Conventional
Pets Allowed Allowed w/Restrictions

"My job is to find and attract mastery-based agents to the office, protect the culture, and make sure everyone is happy! "







