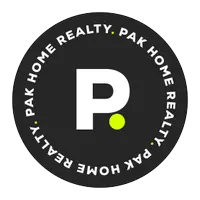4 Beds
5 Baths
2,585 SqFt
4 Beds
5 Baths
2,585 SqFt
Key Details
Property Type Condo
Sub Type Condominium
Listing Status Pending
Purchase Type For Sale
Square Footage 2,585 sqft
Price per Sqft $1,644
Subdivision Coronado Village
MLS Listing ID 240015229
Style All Other Attached
Bedrooms 4
Full Baths 4
Half Baths 1
Construction Status New Construction
HOA Fees $450/mo
HOA Y/N Yes
Year Built 2024
Lot Size 1,775 Sqft
Property Description
Location
State CA
County San Diego
Community Coronado Village
Area Coronado (92118)
Zoning R-3
Rooms
Family Room 16x11
Master Bedroom 16x11
Bedroom 2 15x11
Bedroom 3 11x15
Bedroom 4 10x11
Bedroom 5 0
Living Room 12x17
Dining Room 10x10
Kitchen 16x13
Interior
Interior Features Balcony, Bathtub, Crown Moldings, High Ceilings (9 Feet+), Kitchen Island, Open Floor Plan, Recessed Lighting, Shower, Stone Counters, Storage Space, Sump Pump, Wainscoting, Cathedral-Vaulted Ceiling
Heating Electric
Cooling Central Forced Air, Heat Pump(s), Zoned Area(s), Electric, High Efficiency, SEER Rated 16+, Whole House Fan
Flooring Tile, Wood
Fireplaces Number 1
Fireplaces Type FP in Living Room
Equipment Dishwasher, Disposal, Dryer, Fire Sprinklers, Garage Door Opener, Microwave, Refrigerator, Solar Panels, Washer, Built In Range, Electric Oven, Freezer, Ice Maker, Range/Stove Hood, Water Line to Refr, Electric Cooking
Steps No
Appliance Dishwasher, Disposal, Dryer, Fire Sprinklers, Garage Door Opener, Microwave, Refrigerator, Solar Panels, Washer, Built In Range, Electric Oven, Freezer, Ice Maker, Range/Stove Hood, Water Line to Refr, Electric Cooking
Laundry Closet Stacked
Exterior
Exterior Feature Stucco, Board & Batten Siding, Lap Siding
Parking Features Assigned, Attached, Tandem, Underground, Garage, Garage - Single Door, Garage Door Opener
Garage Spaces 1.0
Fence Full, Stucco Wall, Vinyl
Utilities Available Cable Connected, Electricity Connected, Phone Connected, Sewer Connected, Water Connected
View City Lights
Roof Type Composition
Total Parking Spaces 2
Building
Lot Description Alley Access, Public Street, Sidewalks, Street Paved, West of I-5, Landscaped
Story 3
Lot Size Range 1-3999 SF
Sewer Sewer Connected, Public Sewer
Water Meter on Property, Public
Level or Stories 3 Story
New Construction Yes
Construction Status New Construction
Schools
Elementary Schools Coronado Unified School District
Middle Schools Coronado Unified School District
High Schools Coronado Unified School District
Others
Ownership Condominium
Monthly Total Fees $450
Miscellaneous Gutters,Storm Drains
Acceptable Financing Cash, Conventional
Listing Terms Cash, Conventional
Pets Allowed Allowed w/Restrictions

"My job is to find and attract mastery-based agents to the office, protect the culture, and make sure everyone is happy! "







